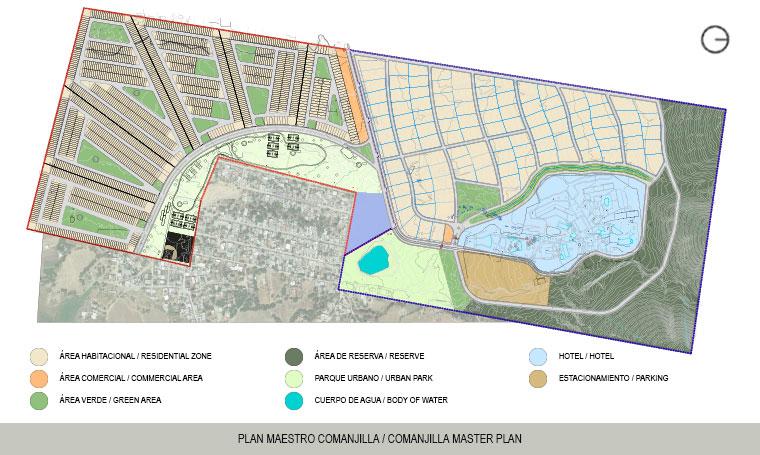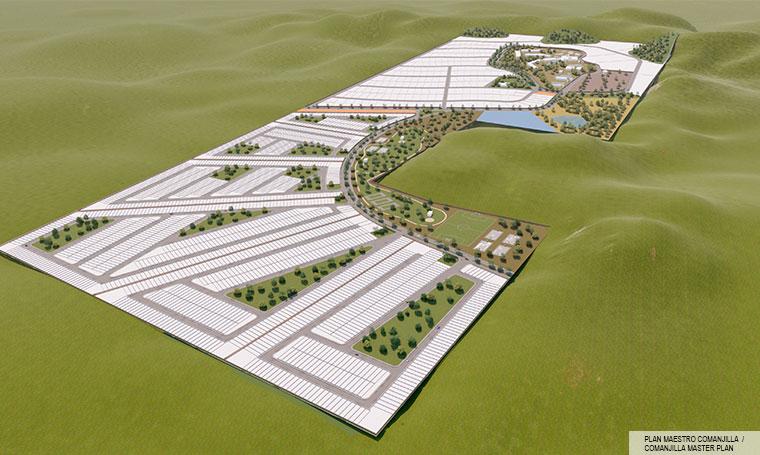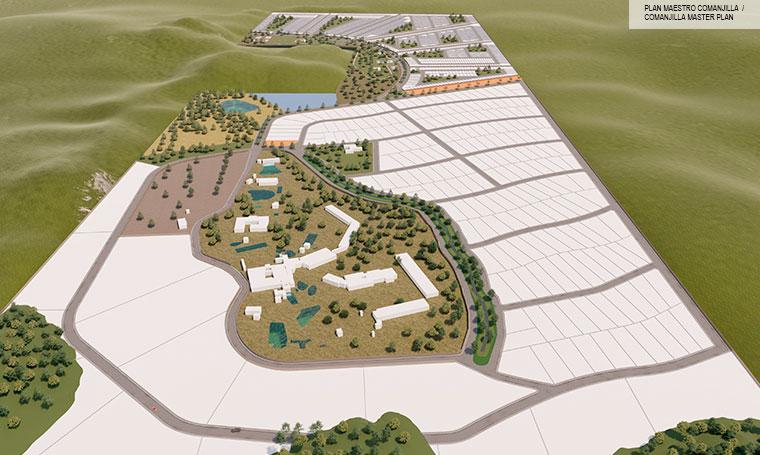






Comanjilla master plan
Urban design
Location: Comanjilla, Silao, Gto.
Year: 2020
Master plan for the full property and surroundings of the traditional hotel and hot springs of Comanjilla located at Silao municipality in Guanajuato state. The total 135 has are divided in two areas by the access road and San Francisco community. We design two housing complex. The first one at the south with private clusters and 200 sqm plots is separeted from the community by a large sports park and green areas. The second one at the north has 1,200 sqm plots for secondary and vertical housing. A new public park is also placed arround the exisitng dam. A new public plaza and commercial spaces appear along the access road. This long term master plan looks forward for the revitalization of the hotel and their traditional hot springs as well as the benefit of the San Francisco community and their surroundigs.

