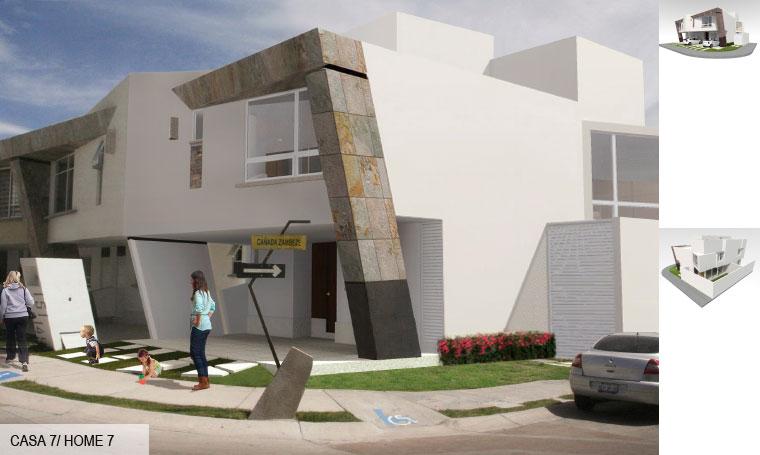











Corner houses Cañada Diamante
Architectural and executive design
Location: León, Gto.
Year: 2015
Executive design for 12 corner plots inside this residencial complex. The proposals follow the existing prototype design creating a new volumetric game towards the new facade. There are 11 houses in two floors and 1 house in one floor. All the materials and colors follow the exisiting ones. The result after construction is a finished house complex with no longer those corner voids.

