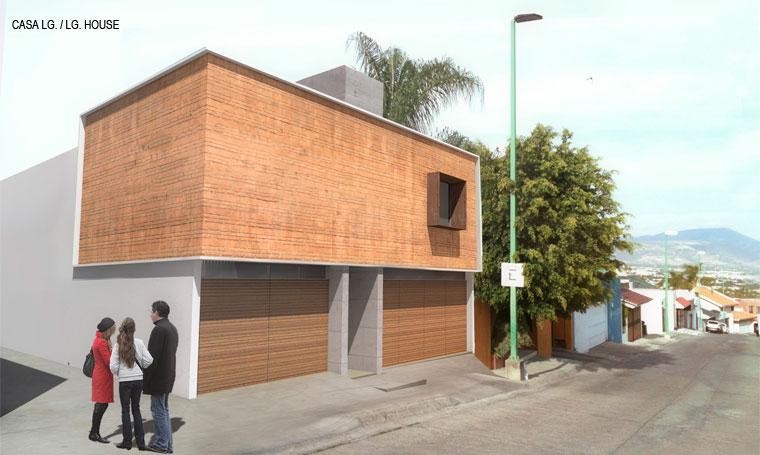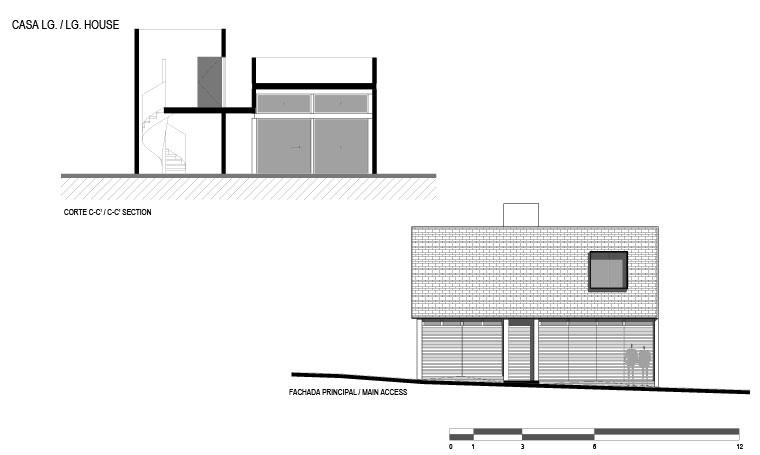





LG House
Architectural design and construction
Location: León, México
Year: 2013
Built in a 300 m2 land plot, this house was designed under a single story plan which solves the main spaces of the house leaving apart on the second floor the service areas and a multifunctional space linked directly to the terraces. The main circulation is obtained by an orthogonal and linear scheme which goes all along the plot and shows the entry to the different spaces. The living room was given a greater high and views to the garden which may also be seen from the master bedroom. Two internal patios supply southern light and air circulation to the other couple bedrooms. In order to provide a greater volumetric presence to the main façade, the wall high was raised in the corner, generating a restrain volume that bends to the boundary of the adjacent property. The water tank volume concurs with the access to be showed frankly. It is proposed to mix warm materials such as exposed brick and wood in the terraces and patios, as well as cold materials such as exposed concrete and white plaster, aiming to create a visual and sensory balance.

