

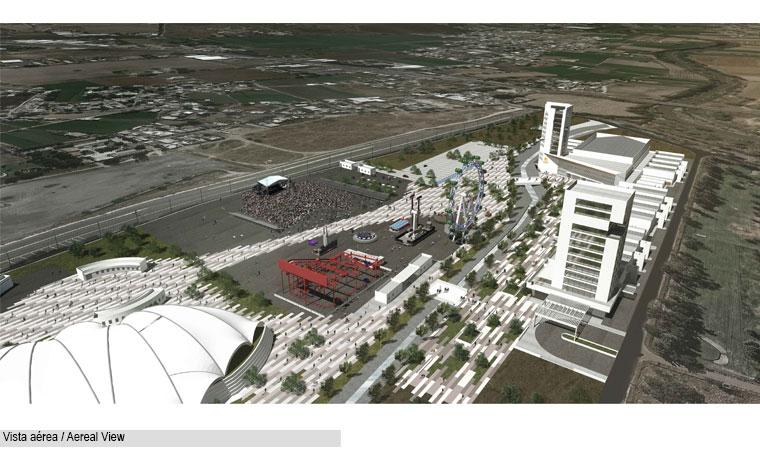

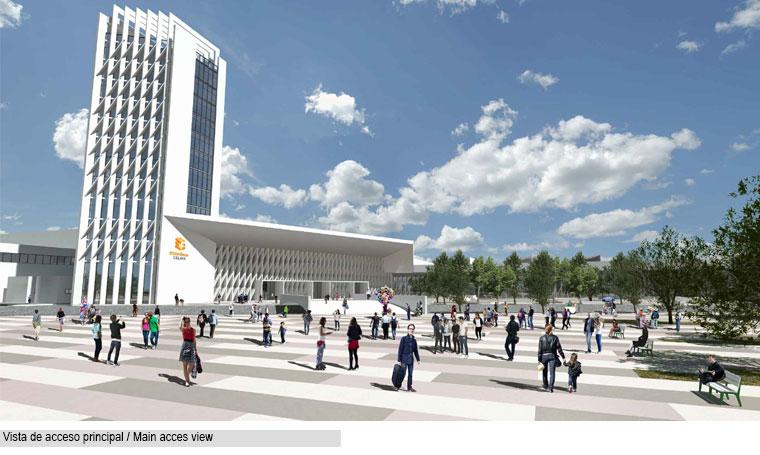
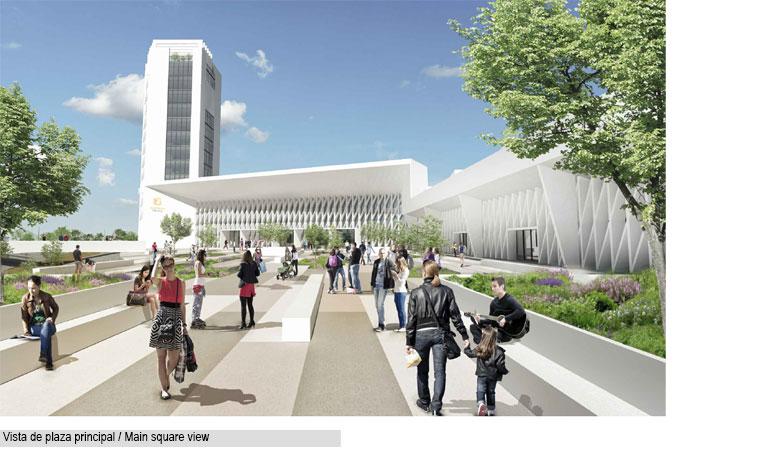


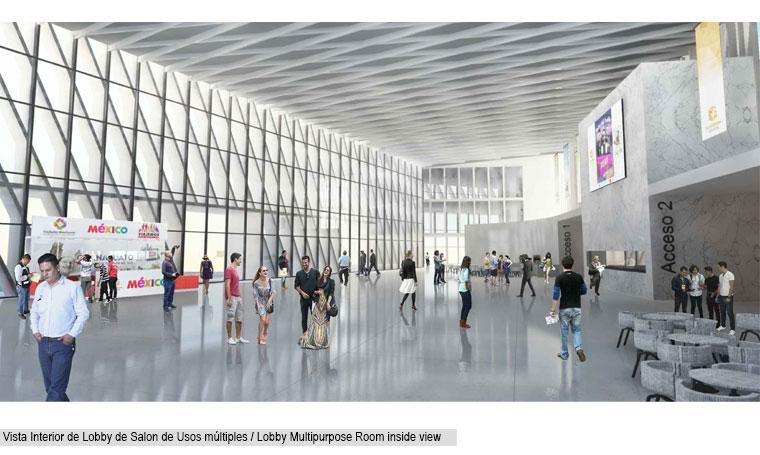



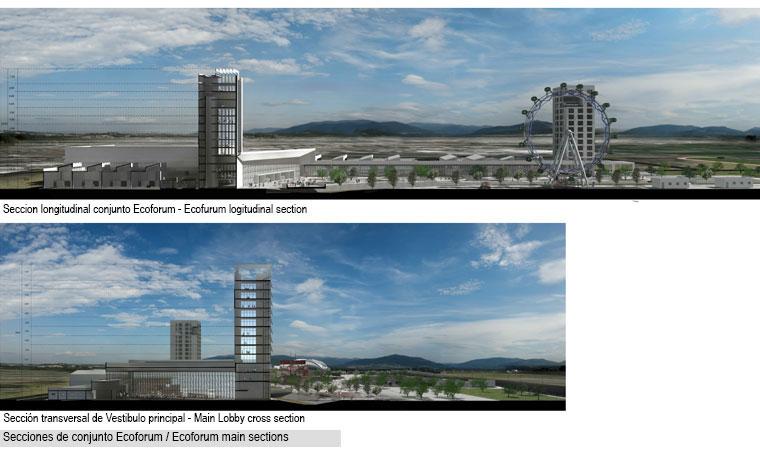

Master Plan ECOFORUM
Architectural and landscape design
Location: Celaya, Guanajuato, México.
Year: 2018
Master Plan for the ECOFORUM, the actual fair Exhibition Center of Celaya, Guanajuato. Coordinated by IMIPE, the City Planning Institute, this new Master Plan looks for the complete renovation of the fairgrounds of aprox. 17has. The design creates a new access from the south through the new parking area, that connects to the new bridge, into a new public space and the main hall. The new Multi-purpose Hall, under construction now, is supported by three new service modules. The exhibition halls are completely renovated with a reserved area for future expansion. A new hotel for 180 rooms with the new tower complete the proposal. The tower has 14 floors, the new business center takes the first nine floors, the administration offices the next three floors and the last two are for a restaurant with terrace with views over the city. A new awning structure is also proposed to cover the actual open air theatre for more than 7,000 people.

