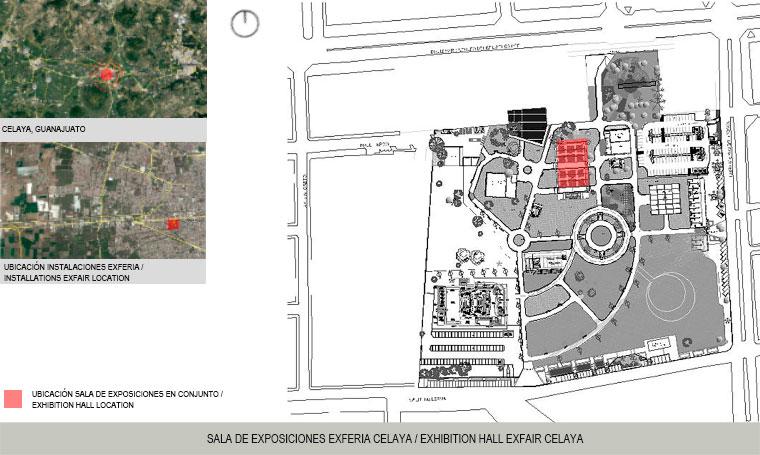







Multipurpose Hall Celaya
Architectural and executive design.
Location: Celaya, Guanajuato.
Year: 2017
Multipurpose hall for two separate rooms of 450 sqm or one large room of 900 sqm. Located inside de new urban park in the old Celaya Fair grounds, the design searchs to generate a contained building open to the surroundings. A doble wall of glass and lattice brick infiltrate the light and the views. The roof bends and opens two north skylights which will allow daylight for the two halls. A more closed brick volume to the south contains the industrial kitchen and warehouses.

