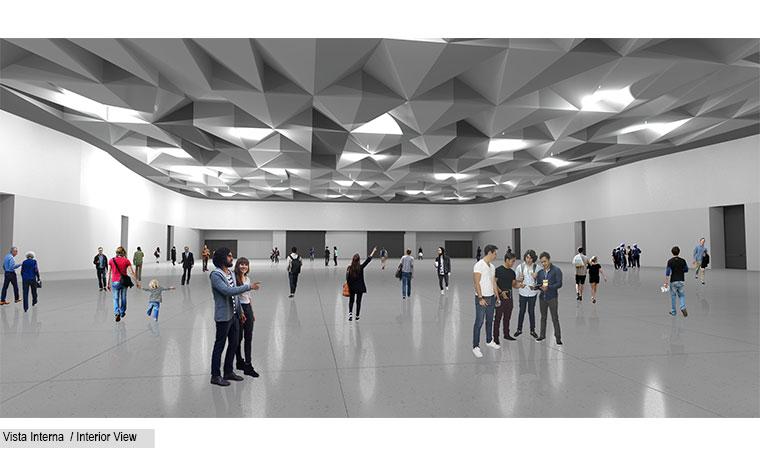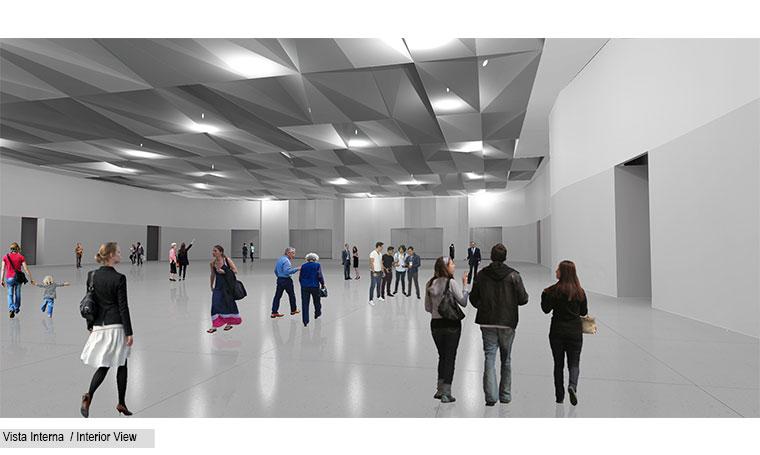





Multipurpose Hall ECOFORUM
Architectural and executive design
Location: Celaya, Guanajuato, México.
Year: 2019
Executive project for a new Multipurpose Hall inside the ECOFORUM (Exhibition Center and City Fair of Celaya) grounds. This new space of 4,000 m2 is located at the heart of the fairgrounds between the two main exhibition halls. Two main access and eight emergency exits were designed throughout a double acustic walls. (Special acustic consultancy by QUORUM Acustics). In the same way, the false ceiling at 10mts height is proposed with a fractal geometry which helps acustic and contrast with the curve and plain lateral walls.

