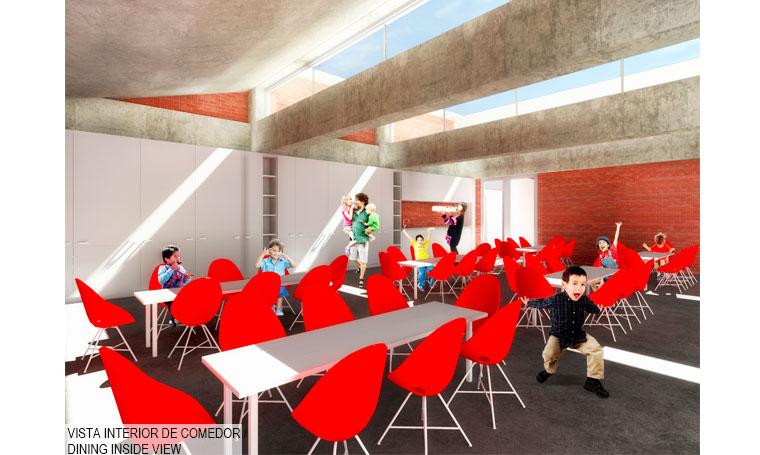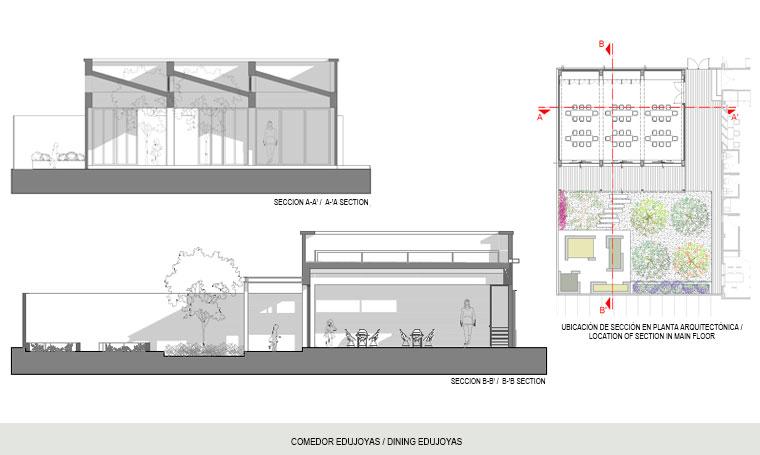






New dining room Edujoyas
Architectural design and executive project
Location: León, México.
Year: 2015
This new space is located inside de elementary school designed by this office. The materials and esthetics are manteined the same as the rest of the school. This dining room is located besides the orchard and very close to the general kitchen. It presents zenith lighting and a pergola looking to the south and open to the orchard.

