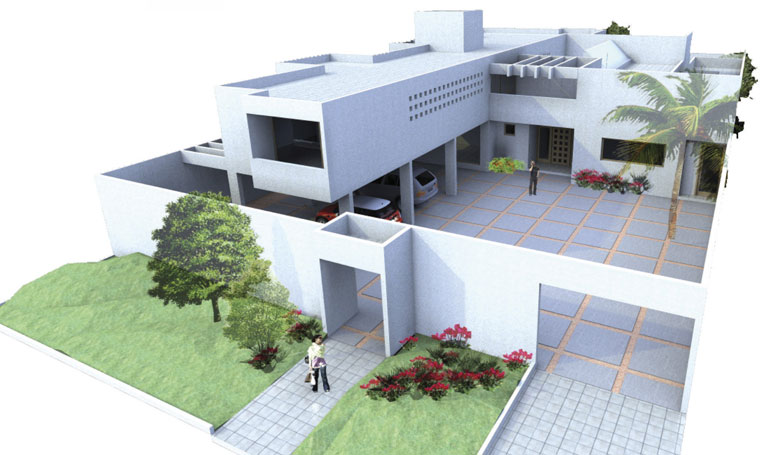
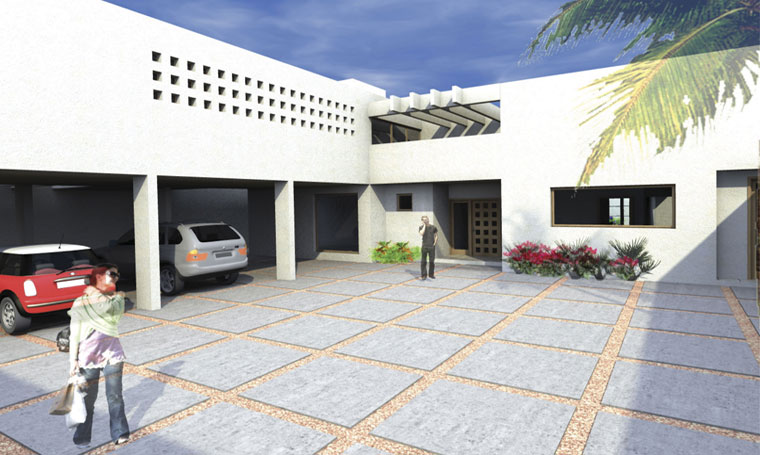

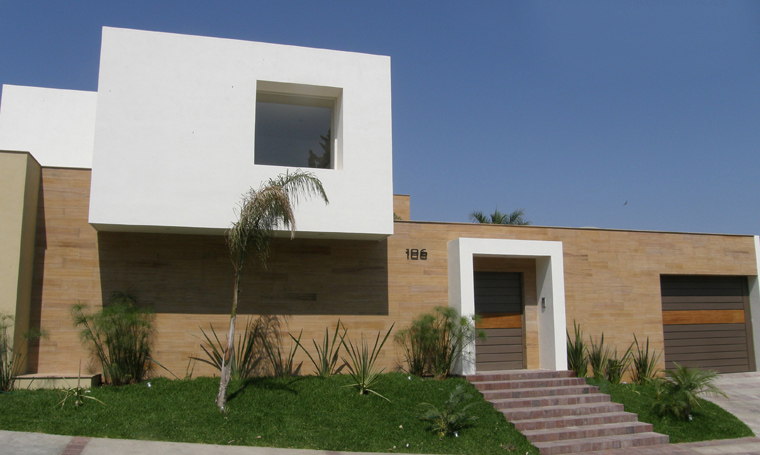
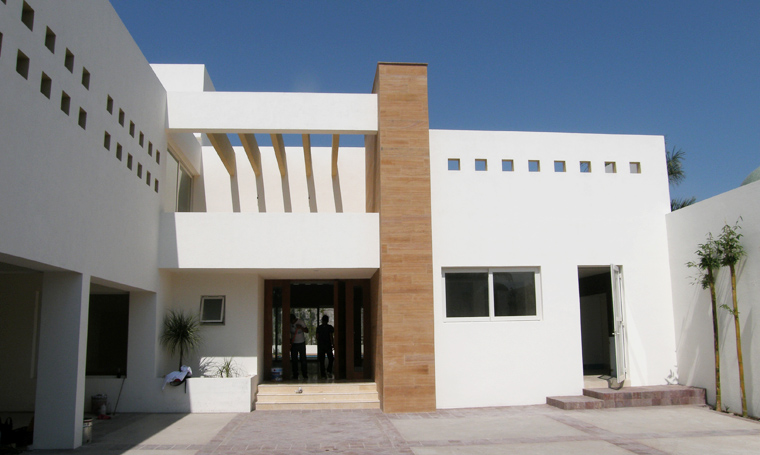
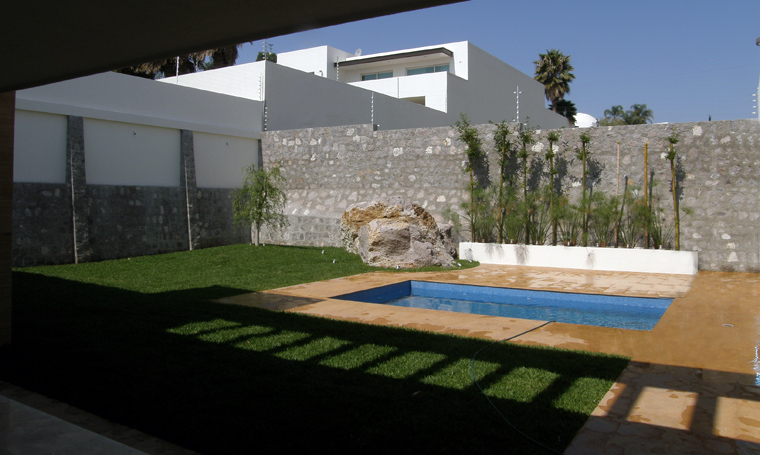
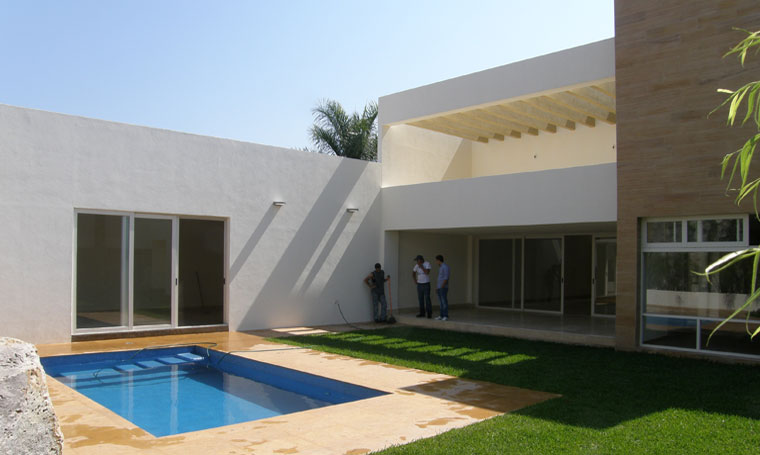
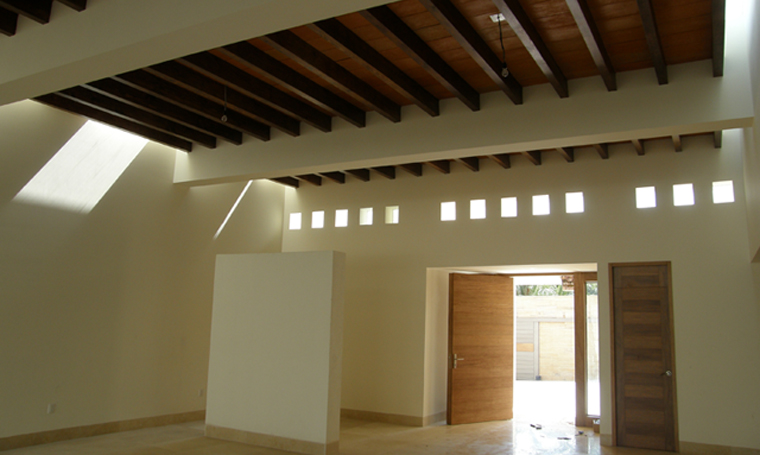
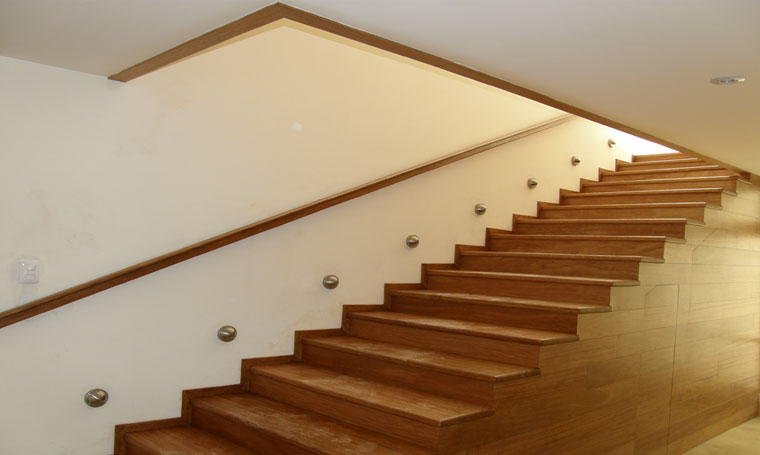
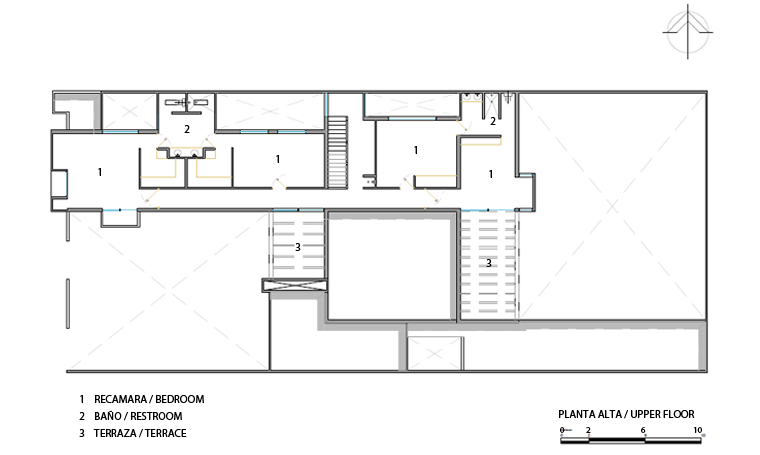
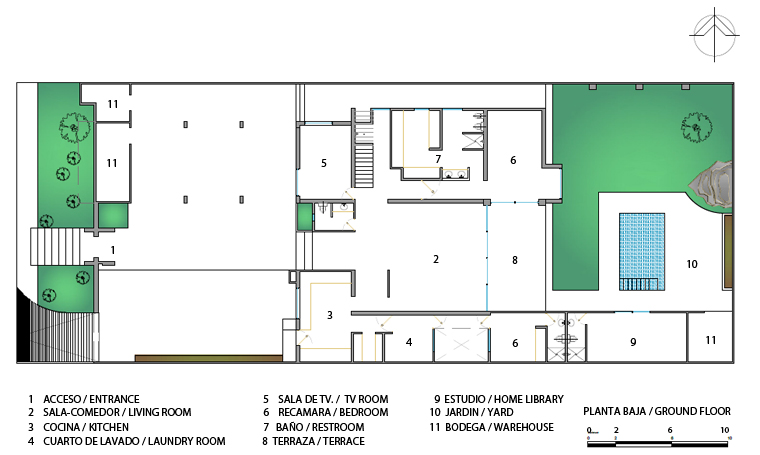
OR House
Architectural design and construction
Location: León, México
Year: 2012
The house is built on a 20x50 m land plot, located at the north of the City of Leon. An axial and translucent axis was designed, which goes over several spaces, from the access to the backyard. The service areas are placed in the south box allowing a double-height salon at the center, with a great view of the garden and swimming pool. The guest and the TV room are located at the north of the salon. The upper floor is within another superimposed box at the north of the plot, benefiting the bedrooms with a south orientation. These four bedrooms share a couple of bathrooms and have a direct access to the de balcony facing the main entrance and garden. A service hallway at north of the basement floor connects the main entrance and backyard without entering any of the interior spaces

