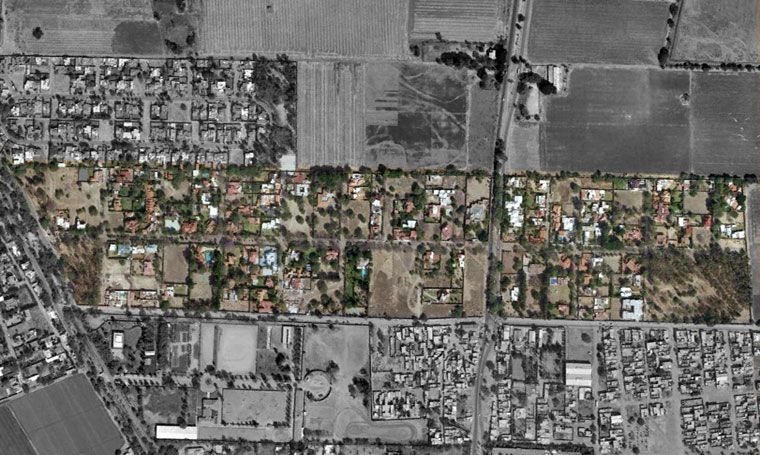

Residential El Carmen
Urban and landscape design
Location: León, México
Year: 1982
This house development was one of the initial country residential complexes built in the city. It is located at west of Leon with the main access from Blvd. La Luz. The land plot has a long proportion surface, about 200m wide and 1km deep. The planning design intended to establish an orthogonal scheme alongside east and west boundaries, generating the most favorable, northeast and southwest, bearing. The main boulevard works as the central structure for the whole journey. The 100m wide blocks, divided into 1,000 sm (20x50m) allow sales flexibility when fusing one or more plots. The entire development featured wide paved natural stone roads and sidewalks, providing a most pleasant suburban environment, for country living feeling was the main sale premise in spite of the proximity to the city.

