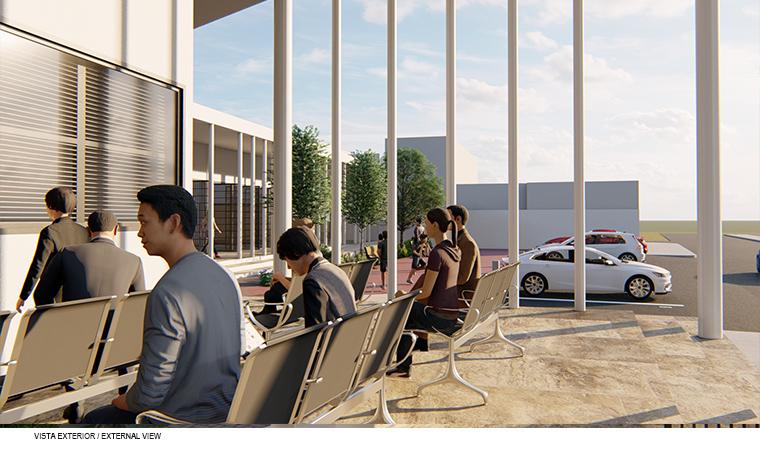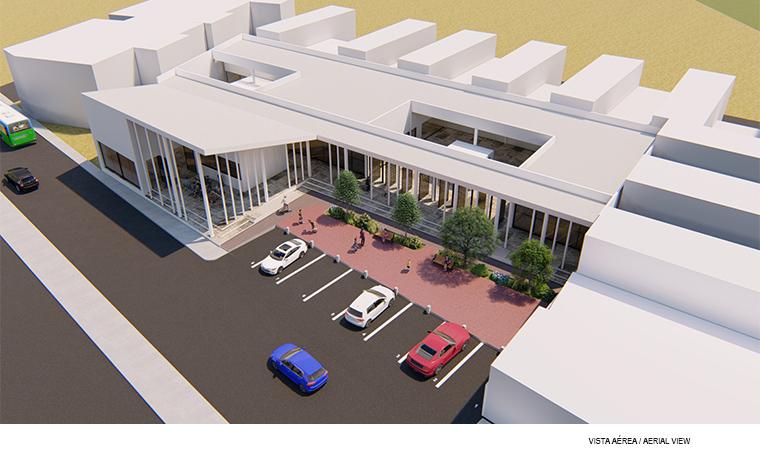






San Ignacio community center
Architectural design
Location: León, Guanajuato
Year: 2021
Conceptual project for a new community center southwest Leon alongside Av. Central inside a 1,400sqm plot. This facility is part of the strategic program of the 2nd District designed by our studio for the IMPLAN Leon (Municipal Planning Institute). The proposal creates a small plaza from which you can enter a covered path connecting the three spaces: nursery, workshops and goverment office attention. In this last one the height is double to point the access. Two internal courtyards provide natural light and ventilation to the rest of the spaces.

